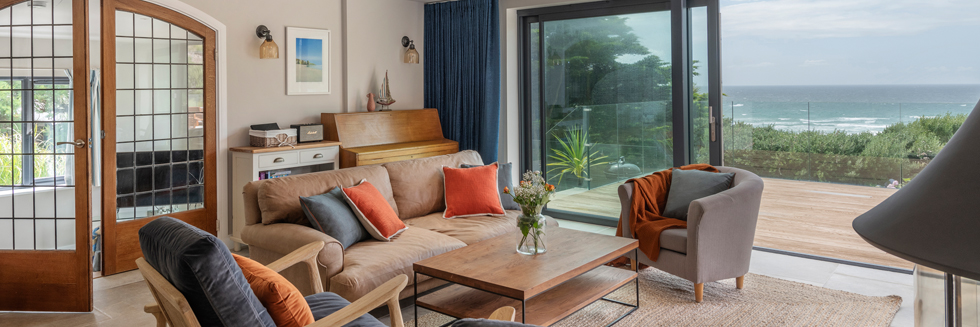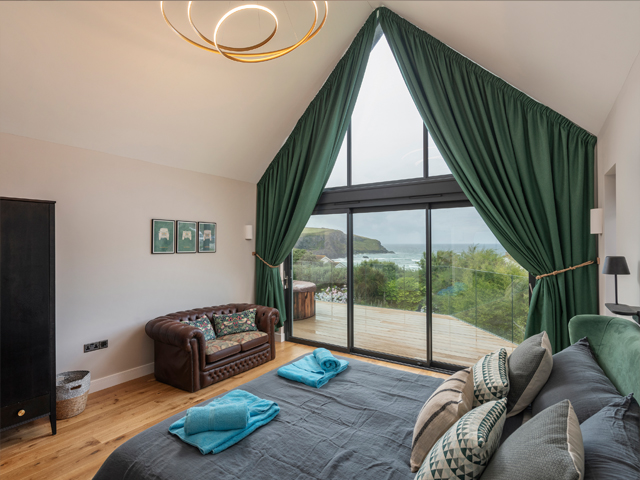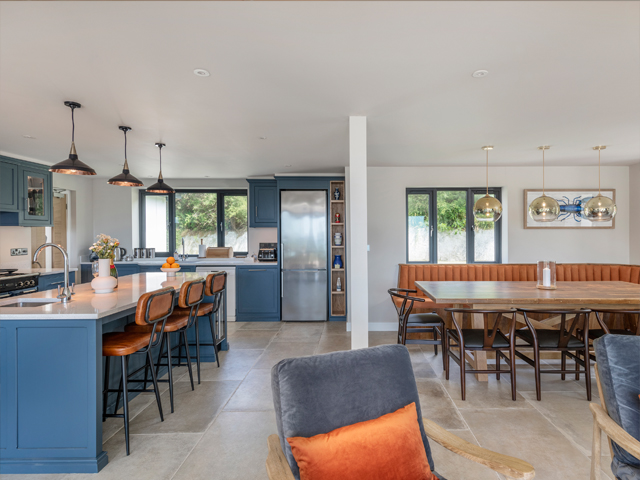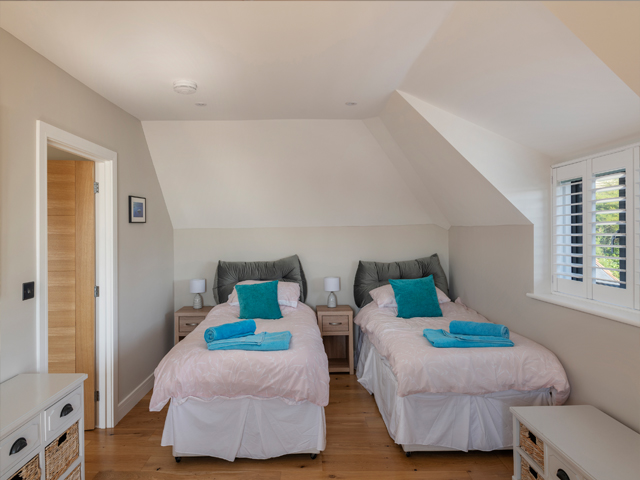Open plan living space
Living area: With circular fireplace, piano, bluetooth speaker and floor to ceiling sliding doors to decking.
Dining area
Kitchen area: With gas 5-ring double oven range cooker, microwave, fridge/freezer, wine fridge, dishwasher, Nespresso coffee machine and larder.
2 steps leading to...
TV room: With 50" Freeview Smart TV, and patio doors to terrace.
Utility room: With washing machine and tumble dryer.
Cloakroom: With toilet.
Bedroom 1: With super kingsize bed, sliding doors leading to decking, vaulted ceiling and en-suite wet room and toilet.
Bedroom 2: With zip and link super kingsize bed (can be twin bed on request), single fold-up bed (on request) and sliding doors to decking.
Bedroom 3: With double bed.
Family bathroom: With luxurious free-standing sandstone bath, walk-in shower, basin and toilet.
Lower ground floor: With sauna, showers and toilet.
Storage area.
First Floor
Bedroom 4: With double bed and en-suite with shower and toilet.
Living room 2/bedroom 5: With day bed, spare bed and TV leading to...
Bedroom 6: With zip and link twin bed (can be super kingsize on request) and folding single bed (for flexible sleeping arrangements) and en-suite with shower and toilet.
No smoking.
Please note: Sorry, no stag or hen parties.
There is a pond and stream in the garden.







